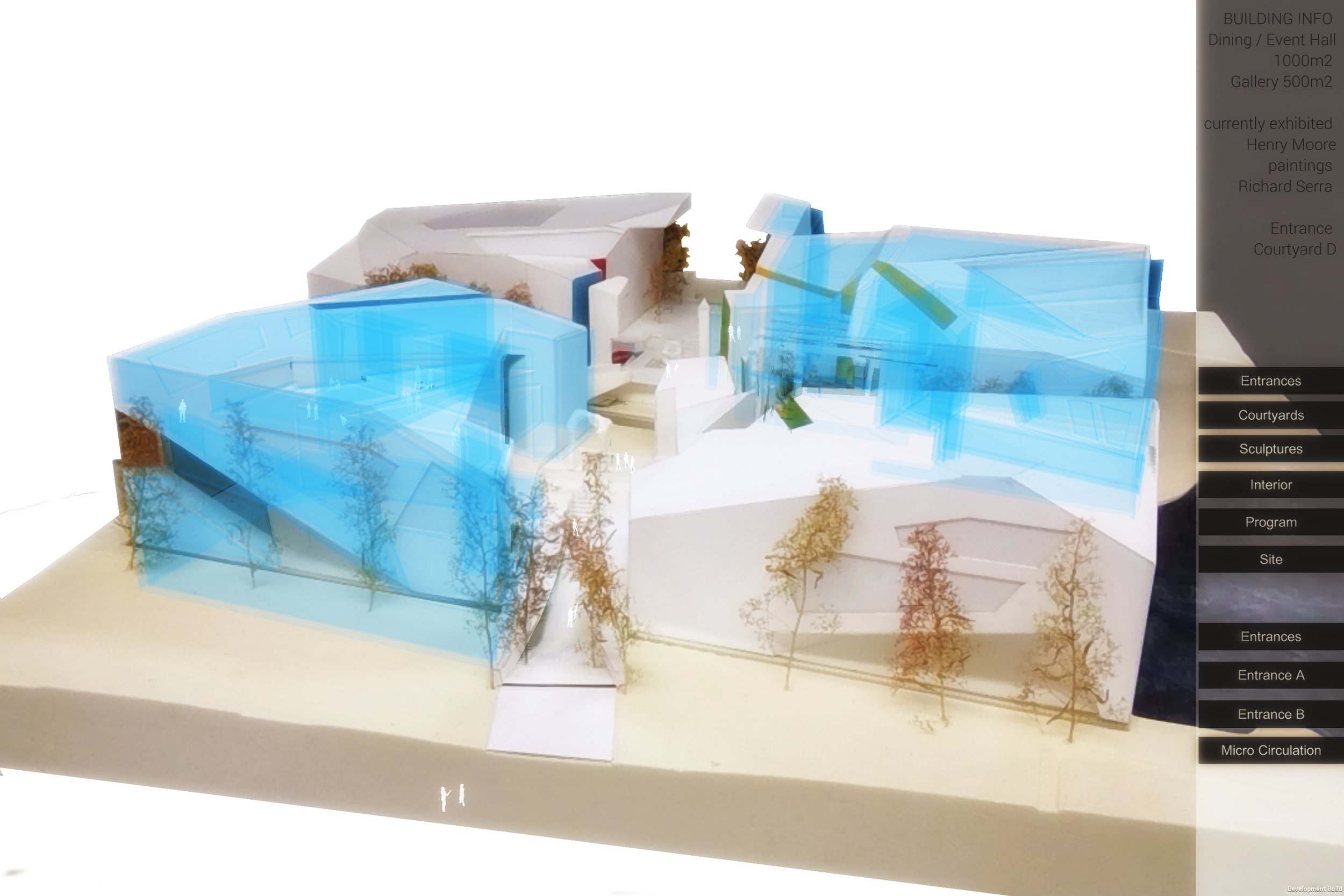
Science Square
A sustainable, breathing hub for Slovenian science
The proposal relies on three design concepts: 1) integration with the existing site context by raising the landscape into a plinth – the “Science Square”, 2) the building itself becomes a living “breathing” exhibition of science and sustainability, and 3) the integration of Augmented Reality throughout the structu- re to create a bridge between the physical architecture and the digital analysis and information which is collected by the ‘smart building’ systems we incorporate.
The entire building envelope is constantly monitoring, reacting and collecting data – one im- portant aspect of an overall monitoring system and integrated RES that makes our “smart building” more sustainable and effi- cient. It is important that the building be able to describe itself to both those who will use its data for research and also to vi- sitors who come to see it. For this reason, the pathways throug- hout the design are not only graphic and aesthetic represen- tations but they serve as ‘trackers’ – specifically designed to trigger Augmented Reality content that can react to the spaces they inhabit, the exhibits of the Science Center and to the real time information of our smart-building system.
When: 2019
What: Competition Entry
With: Adrian Herk, Mathias Bank, Ben James, Shaun McCal-lum, Aleksandra Belistkaja
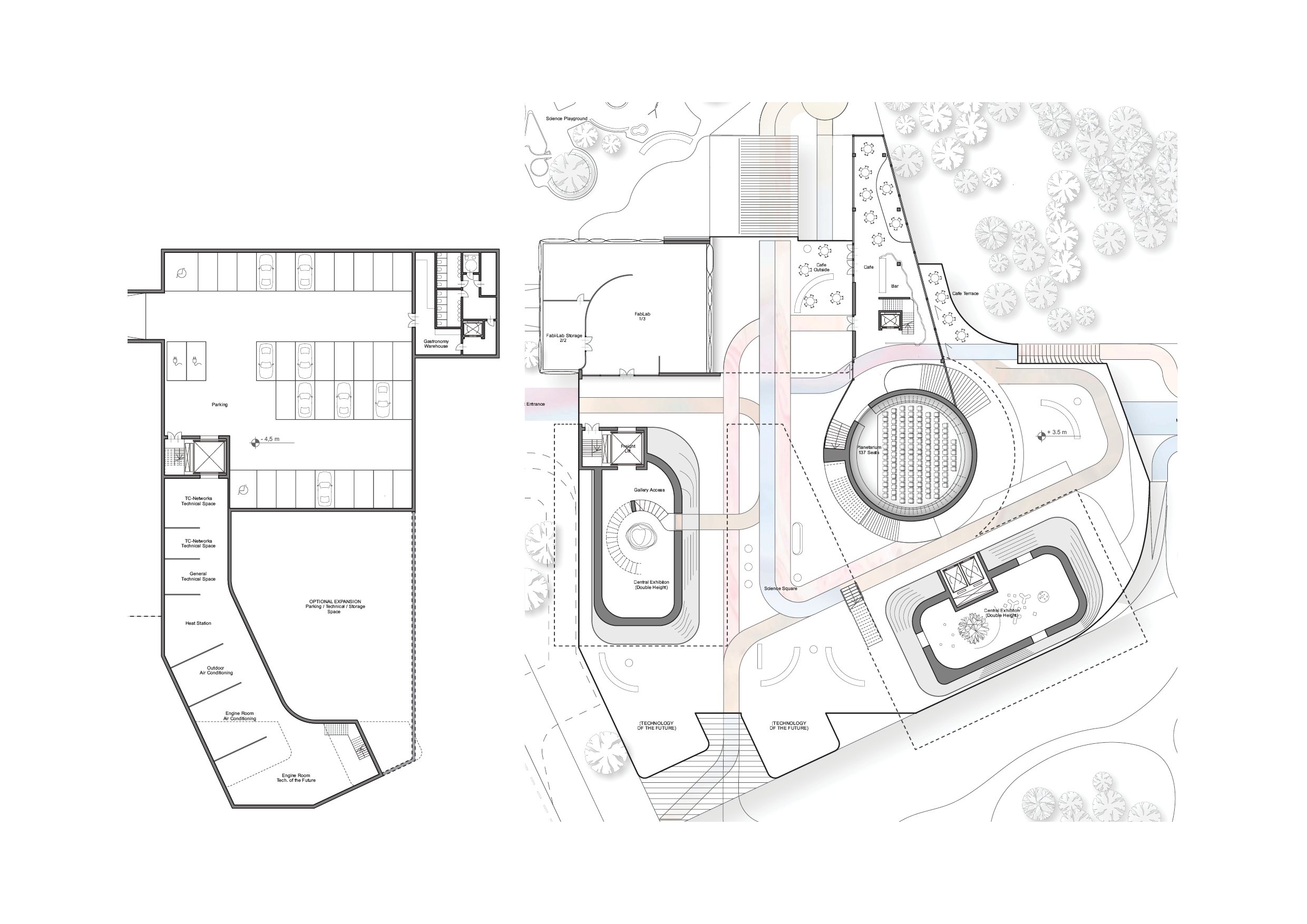


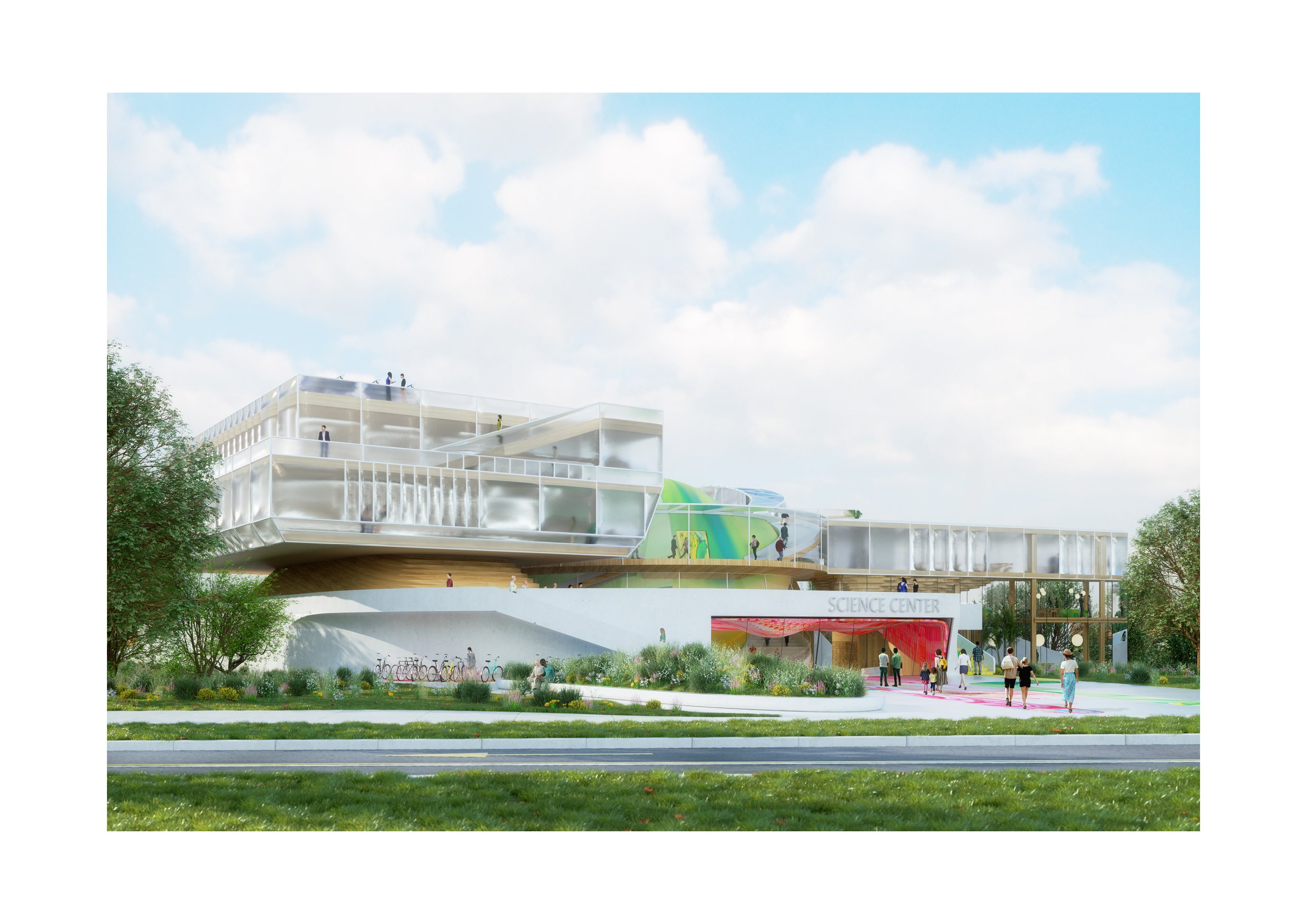



Oslo Harbour Pods
House of Photography
Every destination has a unique mix of tales and potentials. Bjørvika has, in a short time, been transformed from a container port to a modern port city with two international, world class destinations. From being a place cut off from the recreational life of the city, it is now a place buzzing with life and activity. Our project, Oslo Harbor Pods, is based on these place-bound potentials and tales. Through the architecture, the project creates a poetic, figurative relationship with the former container port and the harbor's former industrial aesthetics. Where the building appears more anonymous from both the Opera and the Munch Museum, it opens differently up towards the fjord, inviting the green park inside the building in the form of a large palm garden. Around here all the various activities are organized and the palm garden is the natural, informal gathering place of the house.
Here is an exciting space that has unique qualities all year round, offering a break to the guests, and establishing the photography house as a destination for long-term stays during all seasons.
A flexible exhibition space, based on photo studies and their ability to make everything but the photographed object disappear, creates a unique and focused experience for the visitors. The exhibition space consists of four volumes, each of which can be designed to facilitate a unique mood.All volumes are located on the second floor and can be connected to a continuous exhibition area or have individual entrances from the balcony towards the palm garden.In the individual volumes, it is possible to illuminate the exhibitions differently, as well as open two of them up towards the raised terrace or the multi-functional area respectively.
Oslo Harbor Pods is supported by a modular wooden structure that can be prefabricated using CNC. Wood is generally the continuous material throughout the construction with elements of concrete around the elevator cores and in the foundation.
The choice of materials and the grid-based, modular structure ensure a sustainable construction, where large parts of the interior can be reconfigured without compressing the overall design, whose requirements for functions or program are changed. The facade is covered with Alucobond, which has a slightly iridescent treatment that protects against UV, salt and water. This ensures that the facade does not have to be repainted during its lifetime and provides optimum protection against the elements. The shape of the roof also ensures easy collection of rainwater, and adjustable openings in the palm garden ensure optimal opportunities for naturally ventilating the building.
When: 2019
What: Competition Entry
With: Adrian Herk & Mathias Bank






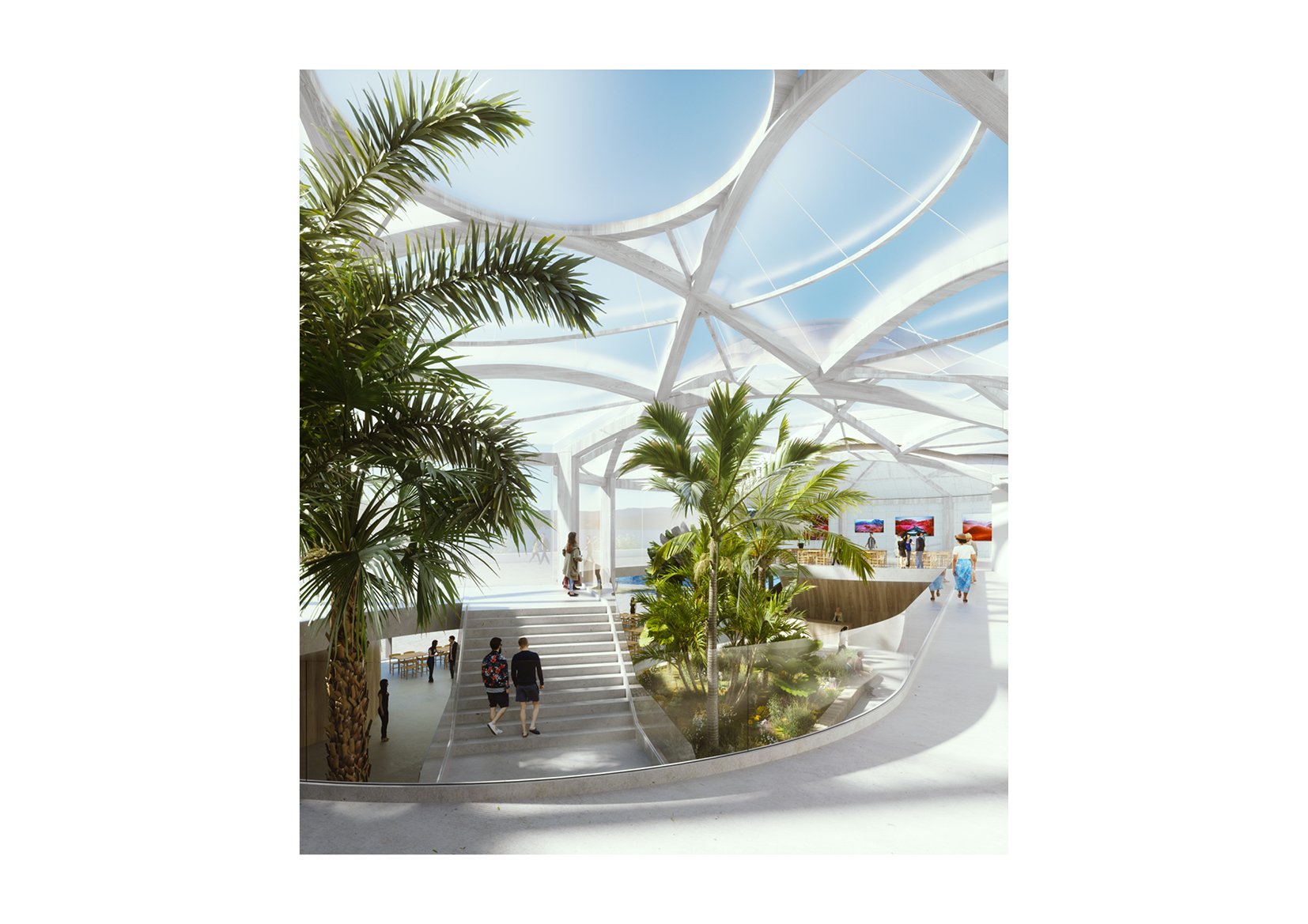
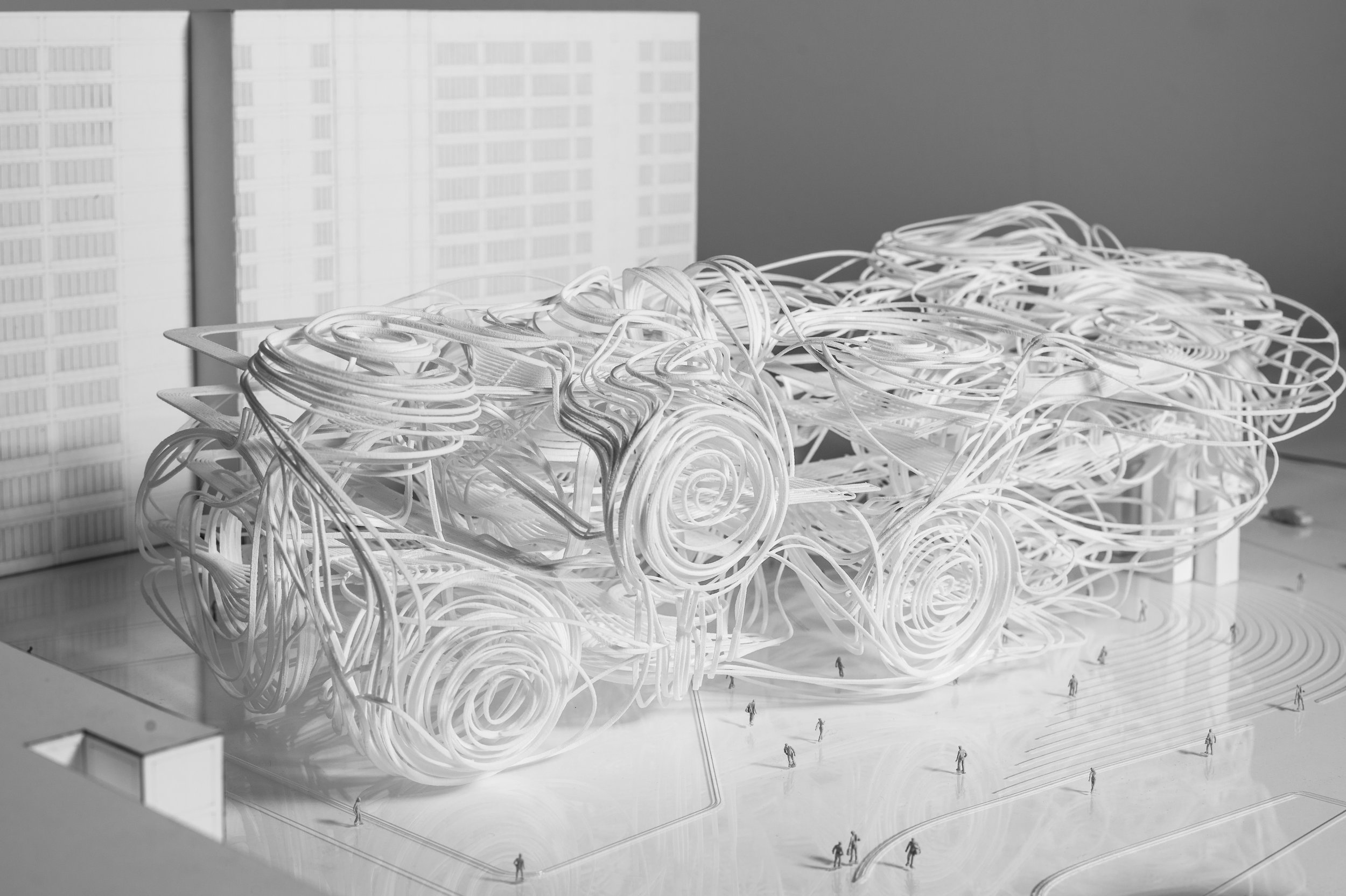
Machine Spectacle
A PV Factory in Zlin
This project’s topic focused on machine vision and machine space. Initially starting with a small study on how machines cap- ture, process and navigate large scale environment, the topic took us one step further into thinking about the way people and machines navigate spaces together.
The project is a solar pannel factory, brought back within an ur- ban setting, more precisely the city on Zlin, Czech Republic. Our proposal is getting the working machines out of their old cubical cages and creates a machine movement generated de- sign. The multi-purpose wire structure is hosting and providing all factory necessities such as cooling, heating, light and elec- tricity, etc. One of the main intentions is to keep the transparen- cy of the entire process open and transform the production into a machine spectacle for the citizens of Zlin.
When: 2017
What: Studio Lynn project
With: Adrian Herk & Forian Smutny
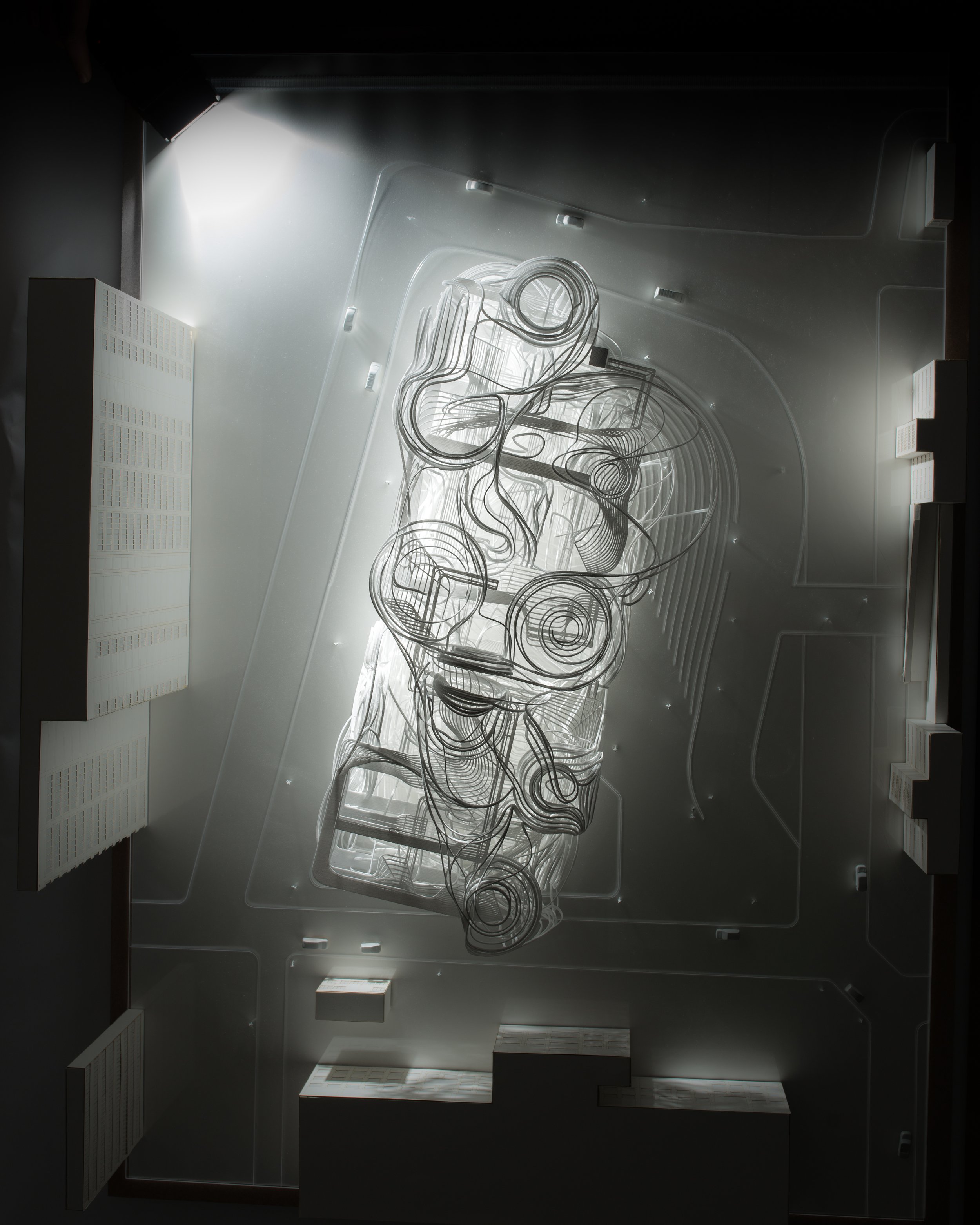
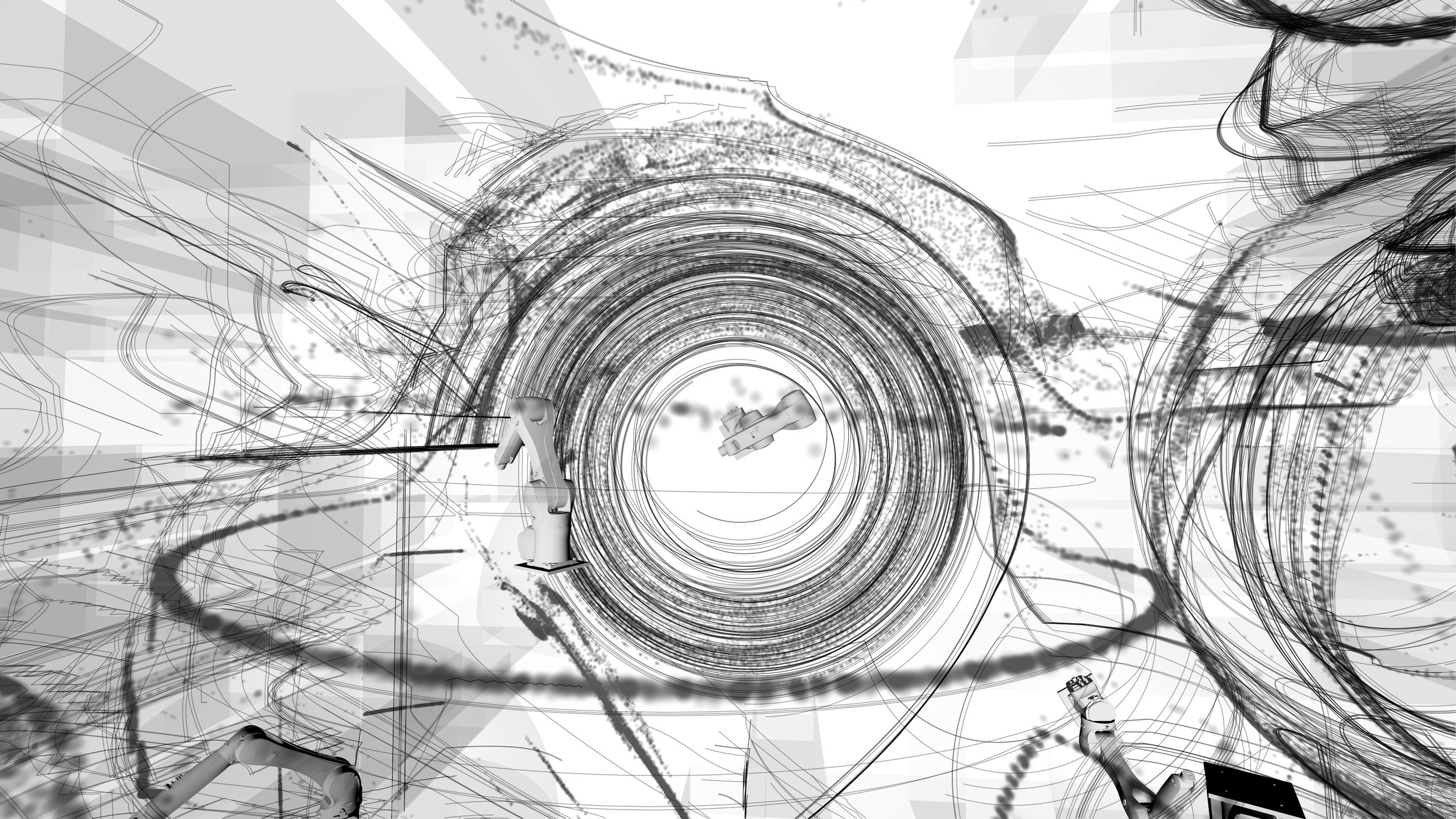


The New City Farm
Reinventing food production in the city
The New City Farm proposes a much needed new typology that stands at the convergence of architecture, technology and na- ture. Starting with the strong belief that much of the current conventional farming should become a thing of the past, as new technoogies and architectural typologies emerge and change the way we deal with food production in our daily lives, the diploma project proposes moving the farm from the countryside into the city.In this transitioning process, much of the design intent was in- formed by studies of former countryside production typologies and their industrial/vernacular aesthetic.
Once adapted and in-tegrated in the city’s landscape, the project performs as a show- case, redefining the relationship be- tween people and food pro- duction, both on an individual and urban scale. The proposed production is based on multiple micro-en- vironments –Algae, Fish, Crickets and Leafy Greens. The production transparencywould especially benefit the process of food production in thecontext of a world growing aware of the importance of healthy and sustainable eating.
When: 2018
What: Diploma Project
With: single project




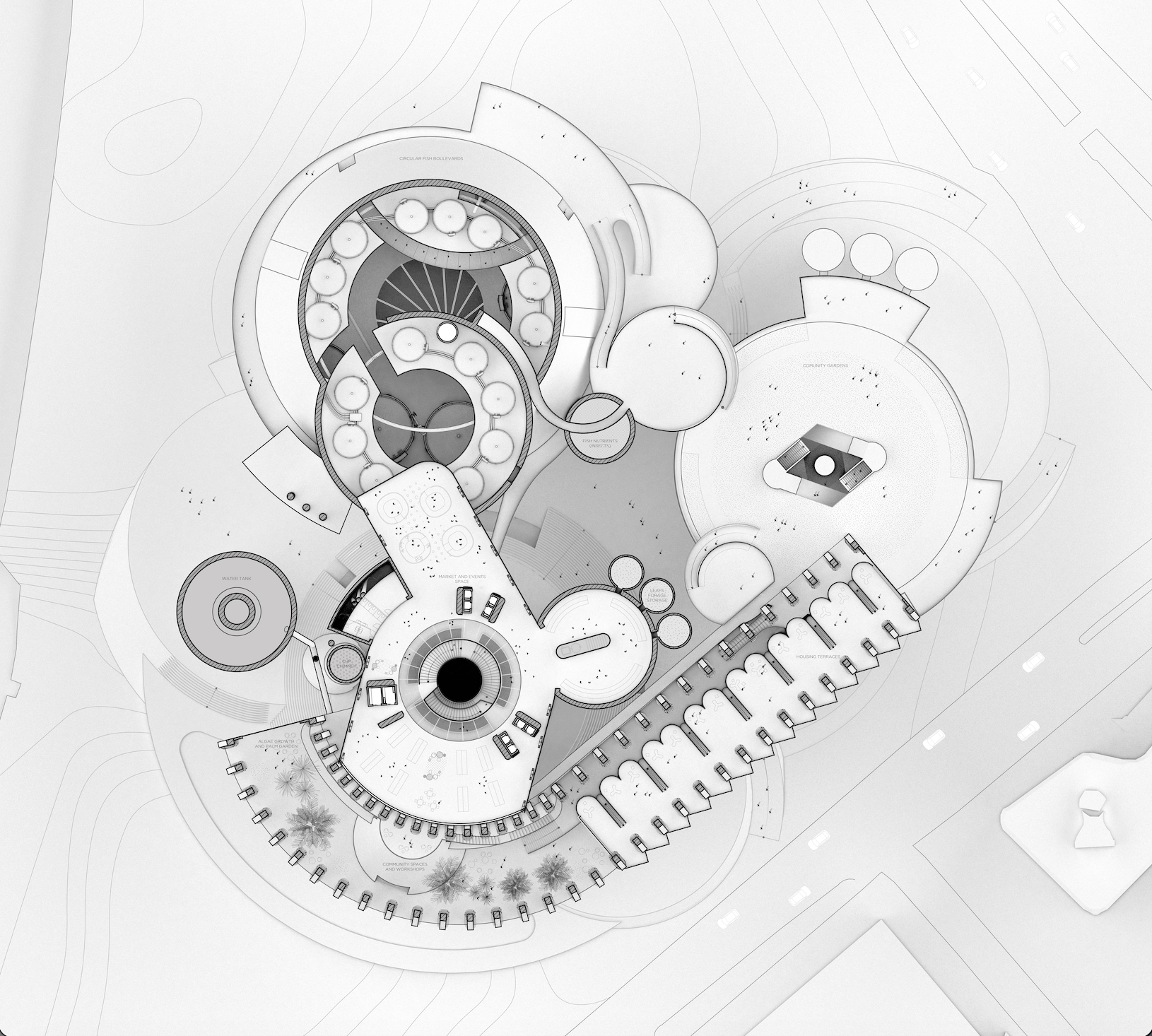






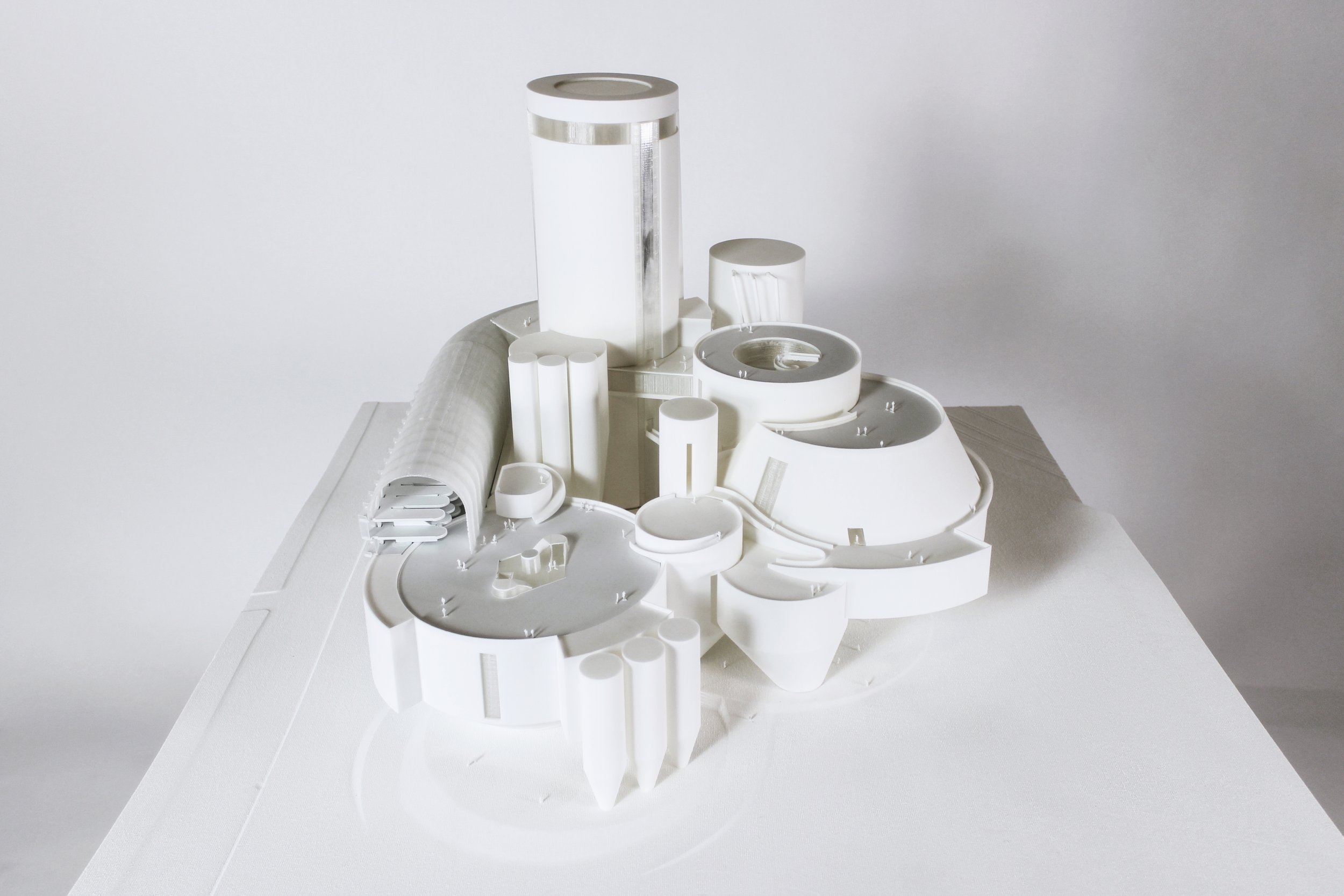

One Room - Relief Space
An Archive for the 21st Century
How does space promote contemporary culture and discourse?
Interaction, humanity, citizenry and other forms of relations be- tween people can be facilitated by technology, but should be in the service of forming new types and reinforcing old types of interaction between people in space. Based on the continu- al reasearch on machine vision and the way machines capturecertain spaces the concept of our project was derived. The proposal copes with trans- lating density of information into surface, experimenting with layers of space, blending geometries and generating a single surface relief.
The project is experimenting with a single surface which transi- tions from smooth to very voxelated, depending on the type and amount of information stored: physical - rough, digital smooth. The archive is organized in a new way, where you the space makes you explore. Randomised patched host different media, reflecting in a different den- sity pattern of the wall. The wall and the unflat floorhost all functions, interaction between people, Every surface is multifunctional - boxes act as storage boxes and shelves and they also form seats and tables.
When: 2018
What: Studio Lynn Project
With: Aleksandra Belitskaja







Think Tank Rethought
In conversation with K.F. Schinkel
After looking on Schinkel‘s body of work, we focused on his idea of “Sequence of Spaces” and translated it into a “Sequence of Contrasts”. By contrast we mean the theatrical composition of architectural elements in a way that would generate different kinds of moods when moving through the Think Tank.
One of the challanges of this project was to “execute” it andcommunicate it without the help of plans and drawings.Thus, a model in the scale of 1:100 was to serve as the main presenta- tion support. Locked on it was the Augmented Reality presenta- tion, consisting of animated diagrams, showing the circulation paths through the campus, what program each unit is hosting and of course how the Sequence of Contrasts concept got im-plemented and has taken shape in the project.
When: 2018
What: Studio Lynn Project
With: Michael Knoll & Dieter Fellner


